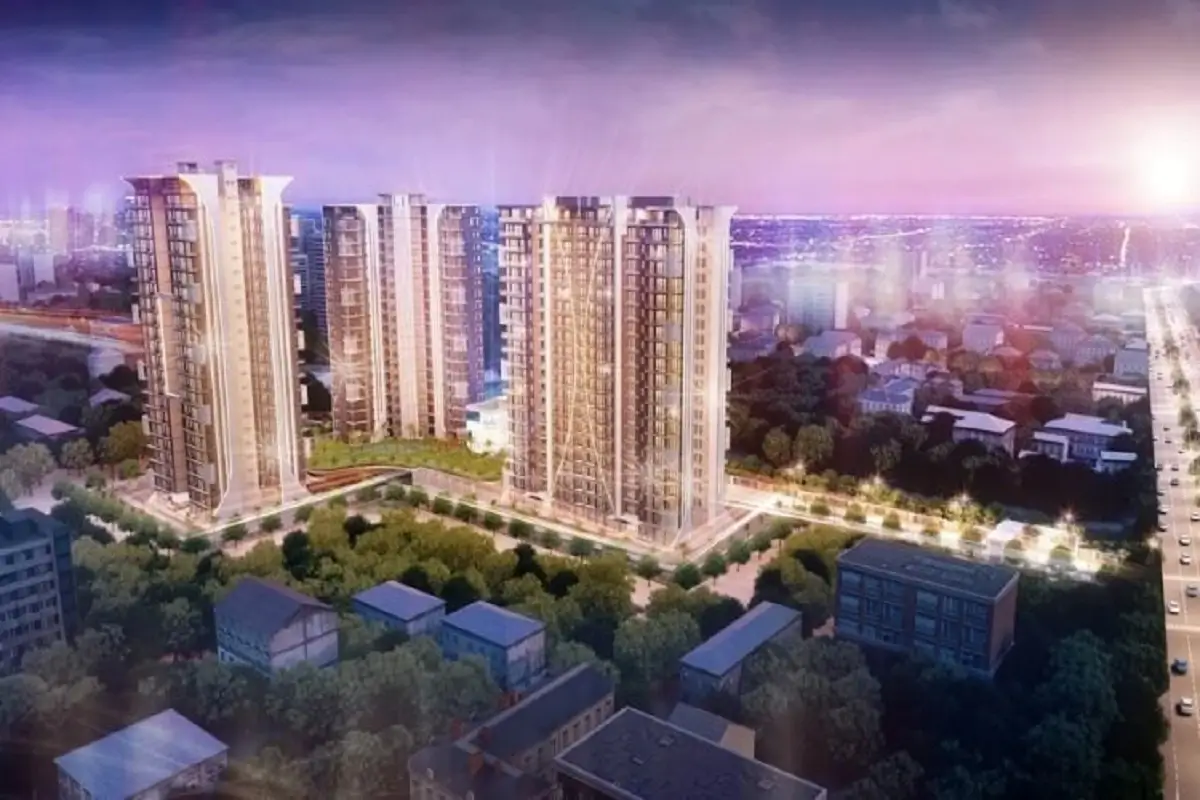Overview
- Residential Projects
- 3/4
- 3/4
- 1845-5033
- Under Construction
Description
Oxirich Chintamanis 103
Oxirich Chintamanis is an ultra-luxury residential project in Sector 103, near Dwarka Expressway, Gurgaon. The Oxirich Group develops this luxury project. It offers 3 BHK and 4 BHK luxury apartments, and penthouse with High-end luxury specifications at the best price.
This residential project is developing on 4.5 acres of land parcel, so there is plenty of green space for the family to enjoy and feel relaxed in the lap of nature. At Oxirich Chintamanis Sector 103 Gurgaon, we do not just aim to provide you a mere home but also give you a feel of luxurious holiday homes for every family. It has a total of 4 high-rise towers.
Also, in this luxury project, there is the use of MIVAN FORWORK SYSTEM during construction for better finishing and double the speed of Construction progress. Now you don’t have to worry about Car Parking because this project offers you a dedicated Car parking space for each apartment.
This residential project consists of 4 exclusive towers with three sides of open views from most apartments, luxury specifications, and deck balconies, also the tall ceiling gives it an entire villa-like experience, and proximity to Delhi and Gurgaon makes Oxirich Chintamanis 103 Gurgaon most desirable property.
This project is located on the entry and exit loop of the Dwarka Expressway. Also, significant upcoming developments in the vicinity make this project most desirable and investment friendly.
Oxirich Chintamanis Sector 103 Gurgaon offers premium amenities for a luxury and convenient lifestyle, such as a swimming pool, gymnasium, Car Parking, Banquet Space, Multilevel security, Sports Area, Electric Vehicle charging station, Kid’s play area, and much more. Also, you get a welcome Double Height Air-Conditioned Designer Lobby for access to each tower with security controlled & Lounge.
With proximity to all the essentials like hospitals, Schools, recreational and significant roads. There are renowned educational institutes such as D.P.S. and G.D. Goenka in the vicinity. It is only 15 minutes from Dwarka Expressway.
Sector 103 is emerging as one of the favorite locations for commercial and residential projects. Also, in the future, there are upcoming big projects in the vicinity, such as India International Convention & Expo Centre, Diplomatic Enclave, International Sports Complex, and Delhi’s largest Transportation Hub.
Oxirich Group
Oxirich Group is a well-known and reputed name in the Real estate world. This group was founded in 2006 with the single-minded goal of making homes affordable. In a journey of over a decade, the organization has dedicated itself to delivering high-functioning homes at value, location, and a commitment to quality and timeliness.
With more than 15 years of experience in real estate, this group has cultivated a culture of efficiency, dedication, and excellence with a personable quality that has made Oxirich relatable to its clients/Customers and people. This group has delivered various projects, and some are under construction. Oxirich has delivered projects like Oxirich Greens, Oxirich Towers, Oxirich Avenue, and more.
LEGACY
- 3000 existing happy customers
- 7.6 million sq. Ft. total footprint
- 2.4 million sq. Ft. delivered till 2022
- 1.6 million sq. Ft. under construction
- 3.6 million sq. Ft. land bank
- 100% in-house construction for the last 16 years
Oxirich Chintamanis 103 Details
| Project Name | Oxirich Chintamanis |
| Builder Name | Oxirich Group |
| Location | Sector 103, Gurgaon |
| Project Type | Luxury Residential Project |
| Unit Types | 3BHK, 4BHK & Penthouse |
| HRERA No. | 19 OF 2023 |
| Starting Price | 1.85 Cr* |
| Project Status | Under Construction |
Oxirich Chintamanis Sector 103 Key Features
- 12 ft. Floor-to-Floor Height
- Ceiling High Double-Glazed Windows
- 3x Car Parking for every home
- GRIHA certification has been granted to the project
- 30+ luxurious amenities & 20K square foot club house
- 3 sided open apartments & 2+1 parking per resident
- Chintamanis offers 312 fabulously curated three & four Bedroom Apartments and Duplex Penthouses over 23 floors, with wide terraces and balconies
- Grand reception area with an elevated height of 16 ft. height lobby and guest lounge
- Beautifully crafted 3/4 Bedroom and Duplex Penthouses offering 12 Ft. floor to floor height and ceiling high double-glazed windows.
- Magnificent kitchen designed not just for cooking a perfect family meal, but for enjoying an intimate social evening with guests too
- Subtle lighting, a sophisticated colour palette and premium fittings combine to create a serene and relaxing oasis of calm in every bathroom
Oxirich Chintamanis Sector 103 Gurgaon Location Advantages
- Dwarka Expressway – 15-minute distance
- I.G.I. Airport – 10 minutes distance
- Central Business District Gurgaon – 15 minutes
- South Delhi – 5 minutes
- Palam Vihar – 5 minutes
- 10 minutes – Upcoming Diplomatic Enclave II
- Upcoming Delhi’s Largest Transportation Hub – 10 minutes
- IICC (India International Convention & Expo Centre) – 10 mints
- 20 minutes to Delhi University South Campus
- 15 Minutes from D.L.F. Cyber City
- Proximity to Schools such as G.D. Goenka School, D.A.V. Public School, etc.
- 15-minute distance to National Law University
- 20 minutes distance to Jawaharlal Nehru University
- 5 minutes – I.T.M. University
- 5 minutes from Columbia Asia Hospital
- 15 minutes – Radisson Blu Hotel
- 10 minutes distance to AEROCITY
Oxirich Chintamanis Amenities
| Amenities | Description |
|---|---|
| Landscaped Gardens | Meticulously crafted green spaces providing a serene escape from urban life. |
| Swimming Pool | A luxurious pool for a refreshing dip and sunbathing on hot summer days. |
| Gymnasium and Sports Facilities | State-of-the-art gym equipment and sports courts for fitness enthusiasts. |
| Clubhouse and Entertainment Zones | A hub of entertainment and recreation, including indoor games and a library. |
| 24/7 Security | Round-the-clock security with CCTV surveillance and trained personnel for safety. |
| Retail Spaces | Convenient on-site retail spaces for daily necessities, including grocery stores and cafes. |
Oxirich Chintamanis Price list
| Tower | Apartment Type | Apartment No | Super Area (Sq.ft.) | Price |
| RIO | Type 1 – 4 BHK | 1,2,3 &4 | 2516 | 2.51 Cr* |
| MAGPIE | Type 1 – 3 BHK | 1 & 4 | 2355 | 2.35 Cr* |
| Type 2 – 3 BHK | 2 & 3 | 2037 | 2.03 Cr* | |
| CONDOR/KESTREL | Type 1 – 3 BHK | 1 & 2 in tower condor3 & 4 in tower kestrel | 1845 | 1.85 Cr* |
| Type 2 – 3 BHK | 3 & 4 in tower condor1 & 2 in tower Kestrel | 1875 | 1.87 Cr* | |
| RIO | Penthouse Type 1 | 1,2,3 & 4 | 5033 | 5.03 Cr* |
| MAGPIE | Penthouse Type 1 | 1 & 4 | 4697 | 4.69 Cr* |
| Penthouse Type 1 | 2 & 3 | 4076 | 4.07 Cr* | |
| CONDOR/KESTREL | Penthouse Type 1 | 1,2,3 & 4 in tower Condor/Kestrel | 3682 | 3.68Cr* |
Oxirich Chintamanis Payment Plan
Construction Linked Plan (CLP)
| Schedule | Percentage |
| At the time of Booking | 10% of TCV |
| Within 30 days from the date of Booking | 7.5% of TCV |
| Within 60 days from the date of Booking | 7.5% of TCV |
| Within 90 days from the date of Booking | 7.5% of TCV |
| On Completion of Stilt Roof Slab | 7.5% of TCV |
| On Completion of 5th Floor Roof Slab | 7.5% of TCV |
| On Completion of 10th Floor Roof Slab | 7.5% of TCV |
| On Completion of 15th Floor Roof Slab | 5% of TCV |
| On Completion of Terrace Floor Slab | 15% of TCV |
| On Completion of Internal Flooring | 15% of TCV |
Possession Linked Plan (PLP)
| Schedule | Percentage |
| At the Time of Booking | 5 LAKH |
| Within 30 days from the date of Booking | 10% (less booking amount) |
| Within 90 days from the date of Booking | 30% |
| On Application of Super Structure | 30% |
| On Application of Occupation Certificate | 30% |
Down Payment Plan (DP)
| Schedule | Percentage |
| At the Time of Booking | 10 LAKH |
| Within 60 days from the date of Booking | 90% (less booking amount) |
| On Offer of Possession | 10% |
Oxirich Chintamanis 103 Gurgaon Site Plan
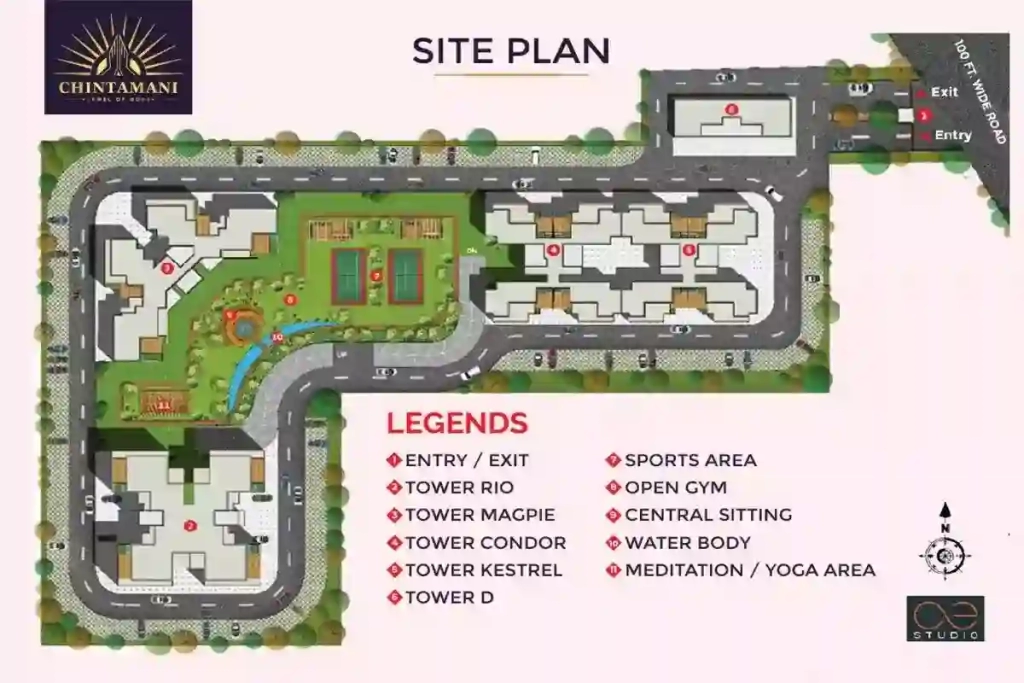
Oxirich Chintamanis Sector 103 Gurgaon Location map
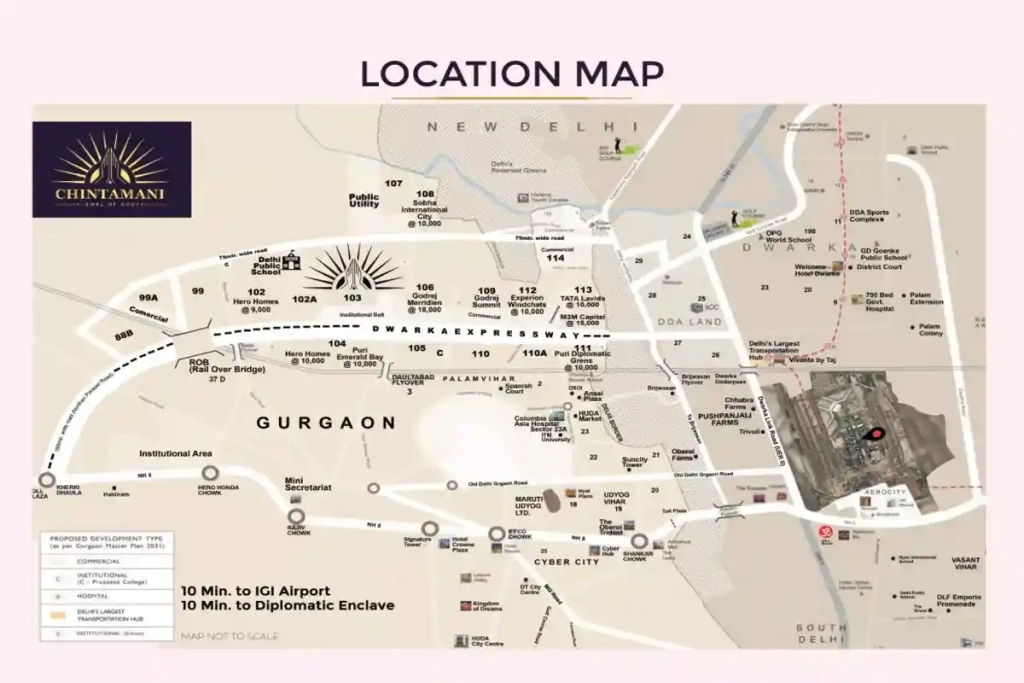
Floor Plan : Oxirich Chintamanis
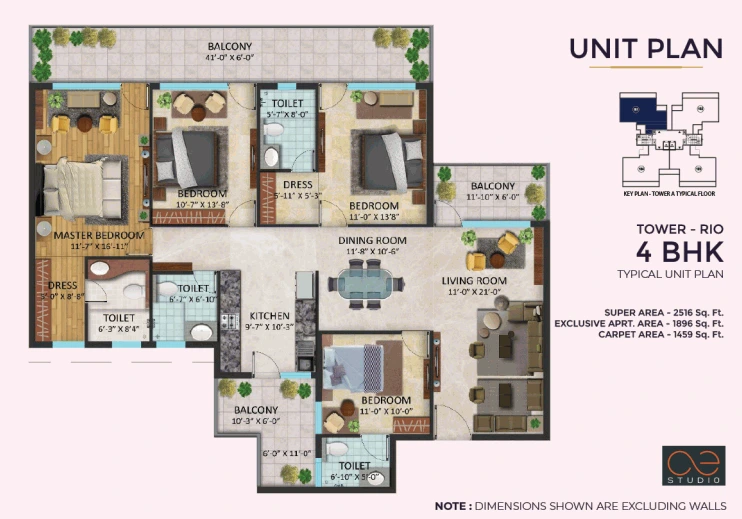
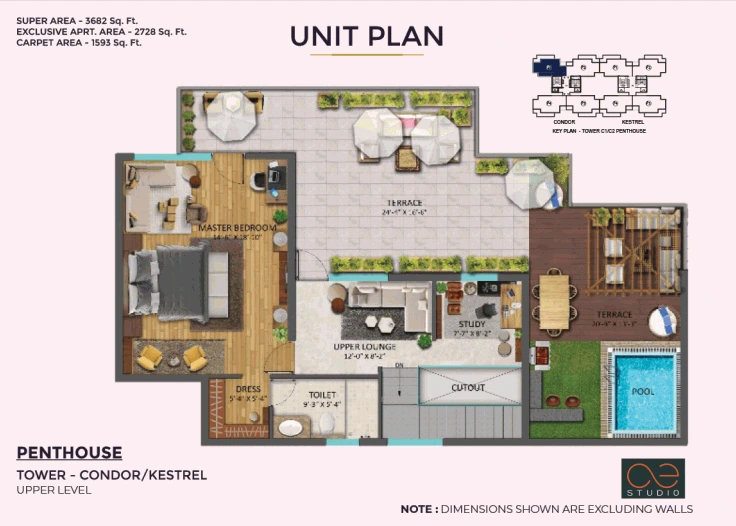
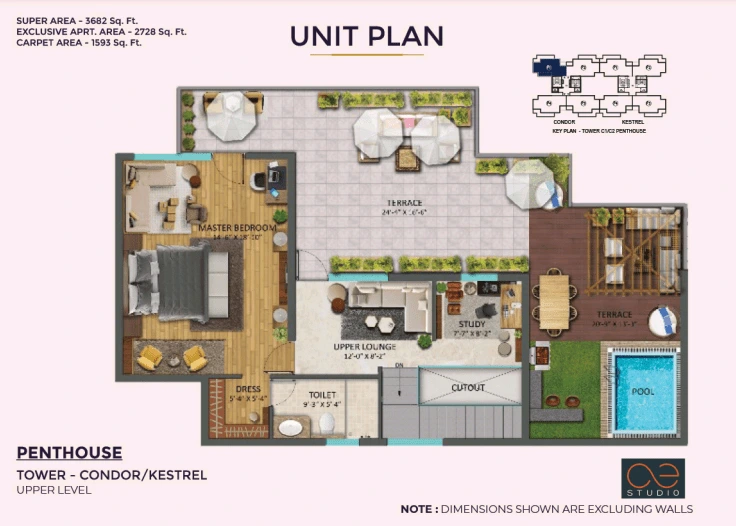
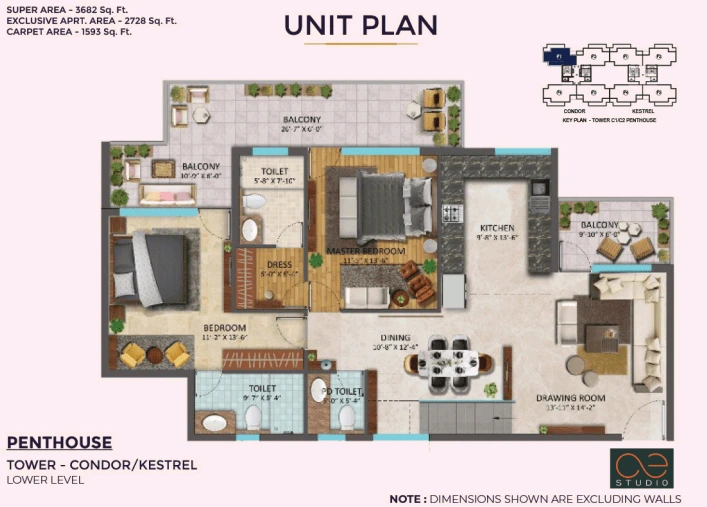
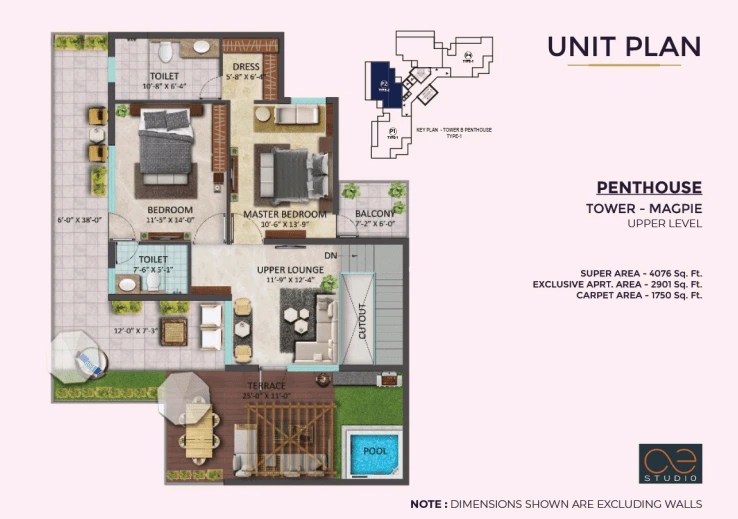
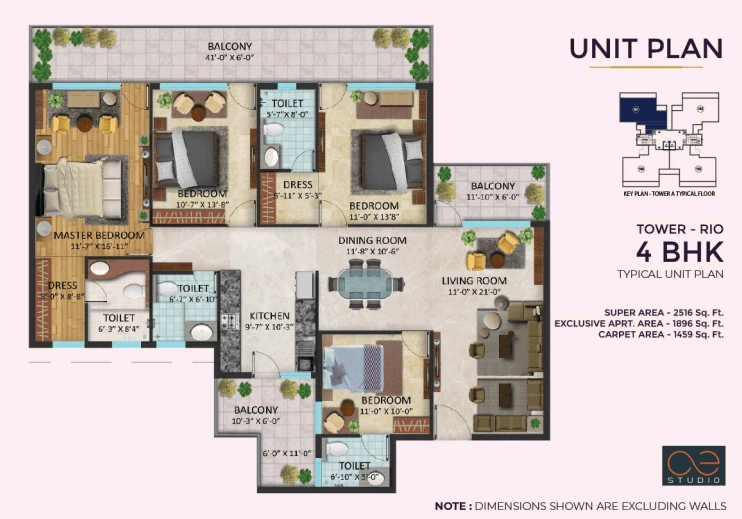
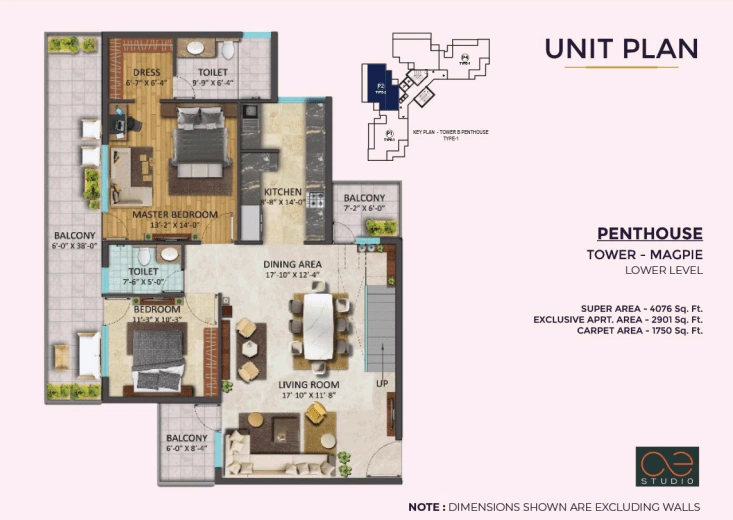
Oxirich Chintamanis 103 GALLERY
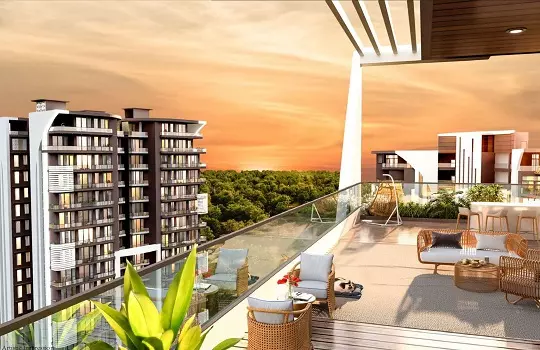
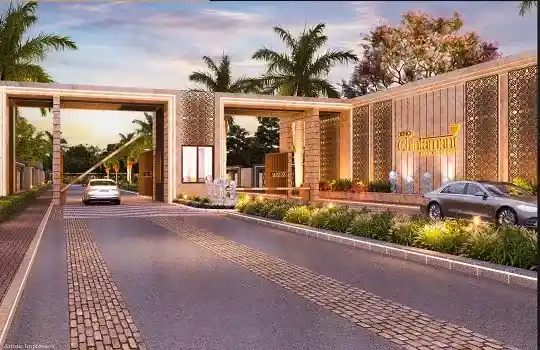
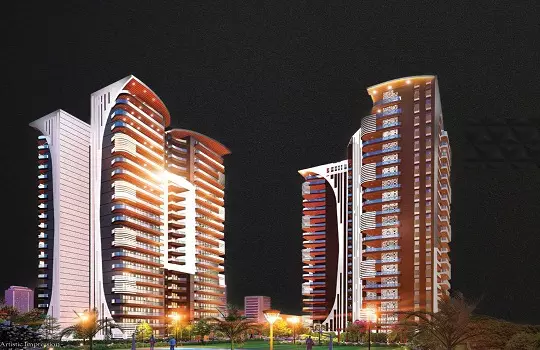
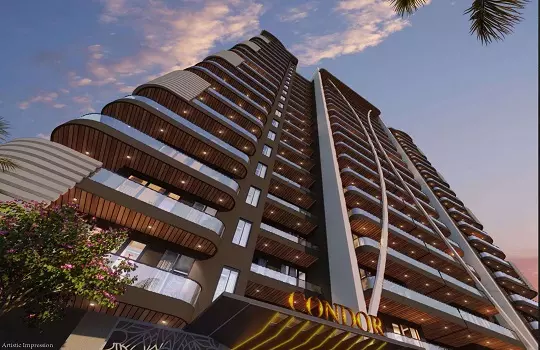
Details
Updated on October 5, 2023 at 1:19 pm- Property Size: 1845-5033 sqft
- Bedrooms: 3/4
- Bathrooms: 3/4
- Year Built: Under Construction
- Property Type: Residential Projects
- Property Status: Under Construction
Address
Open on Google Maps- City Dwarka Expressway


